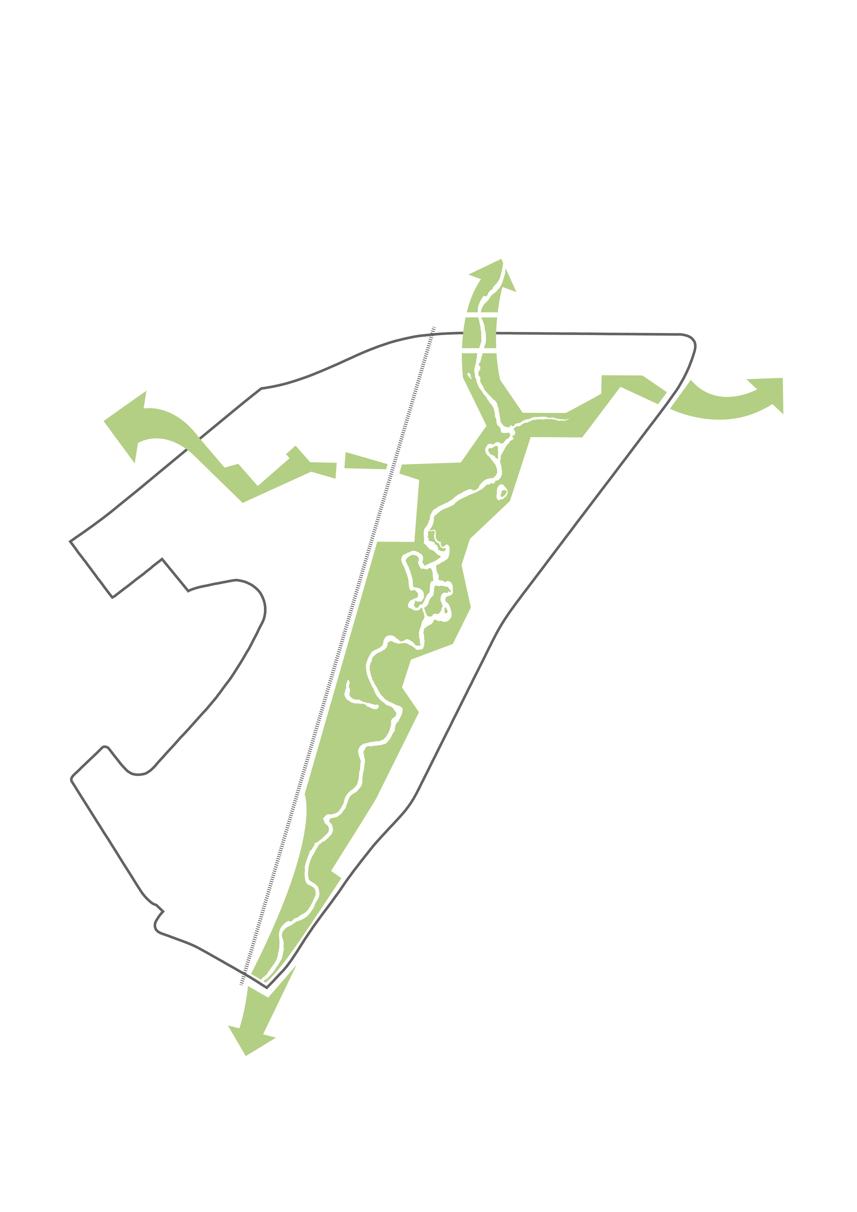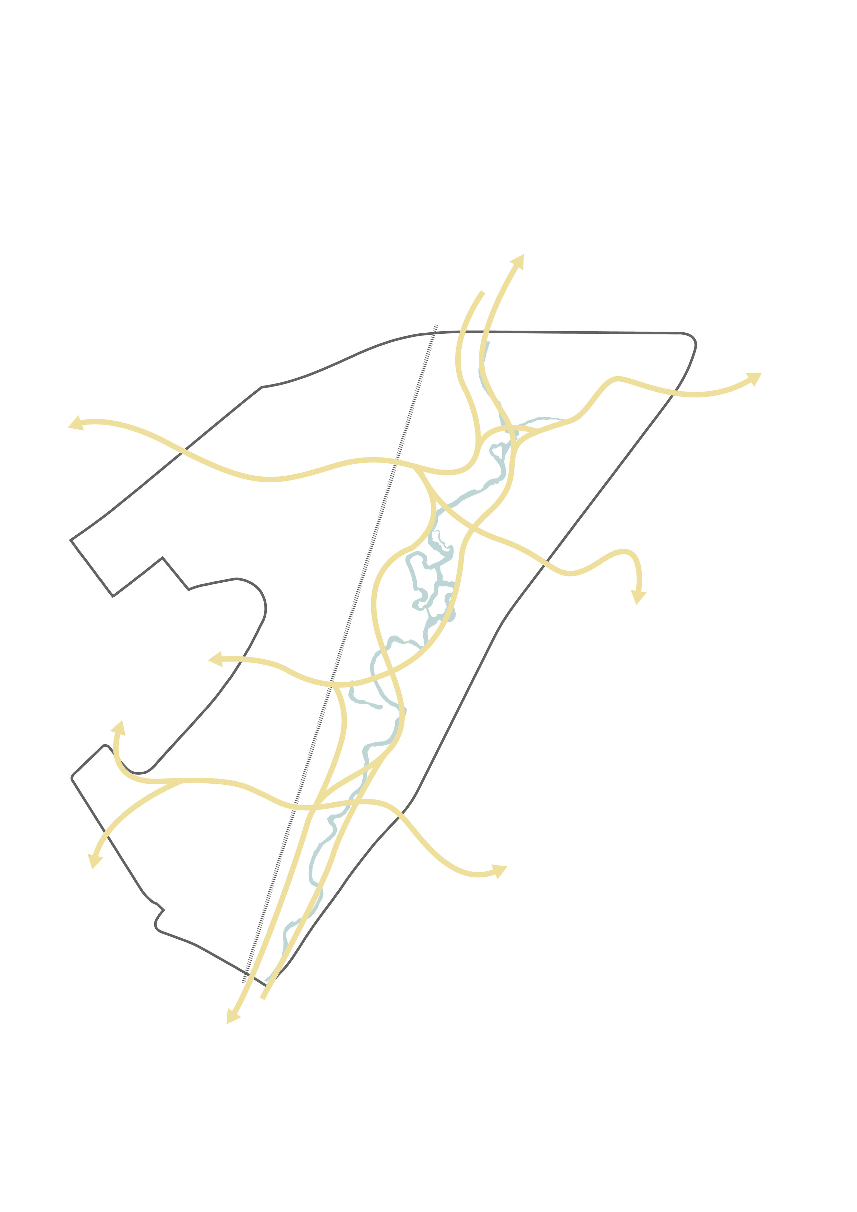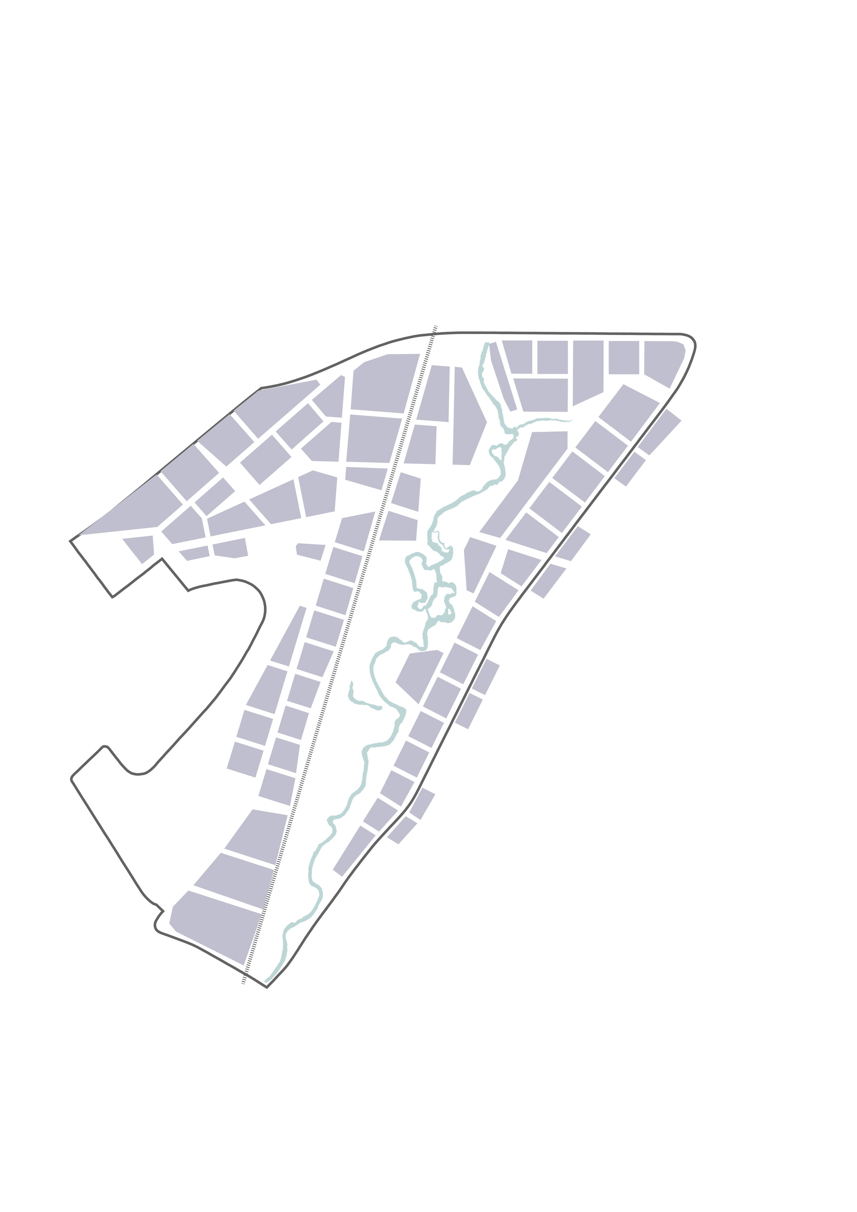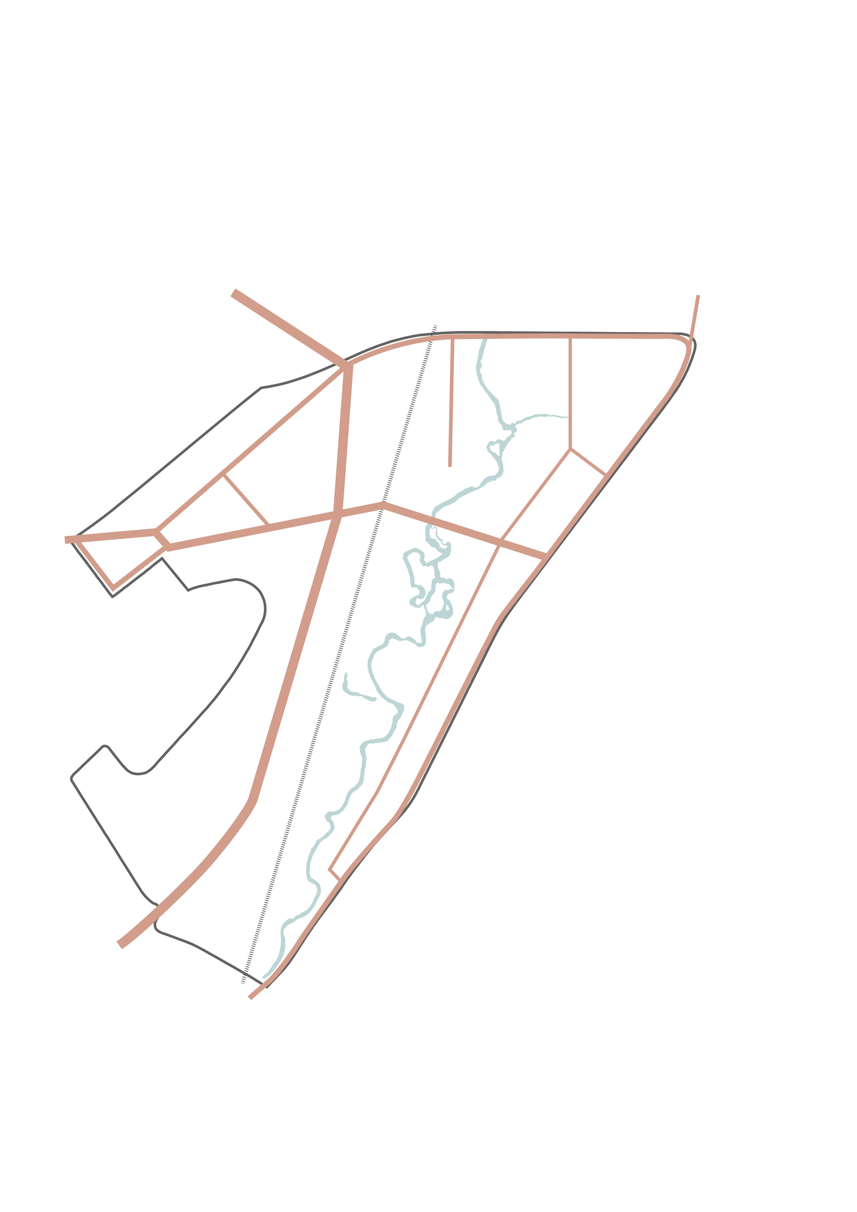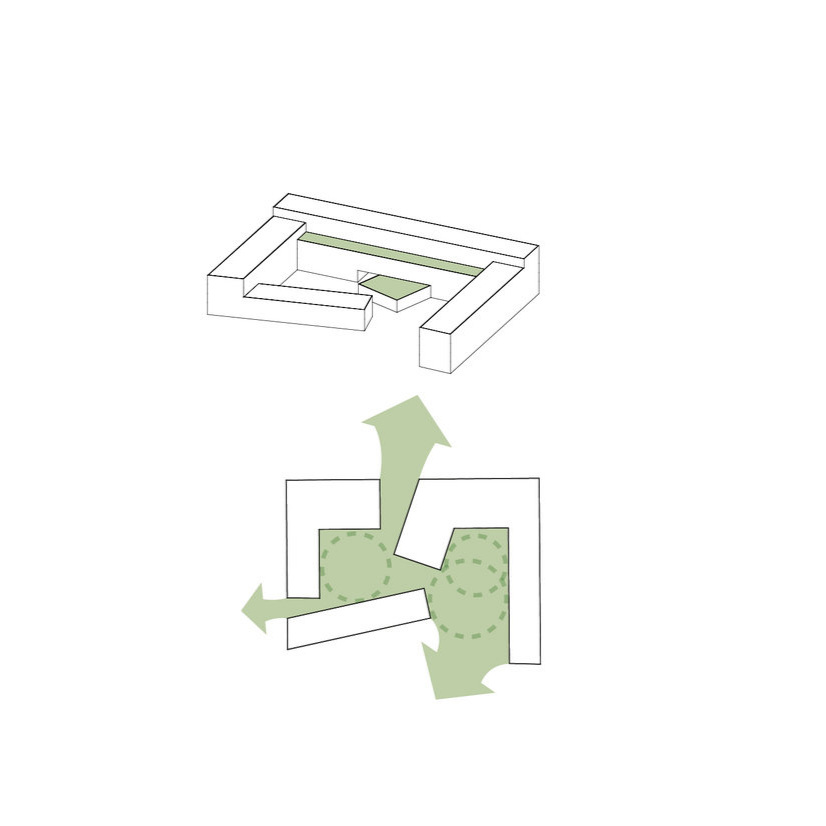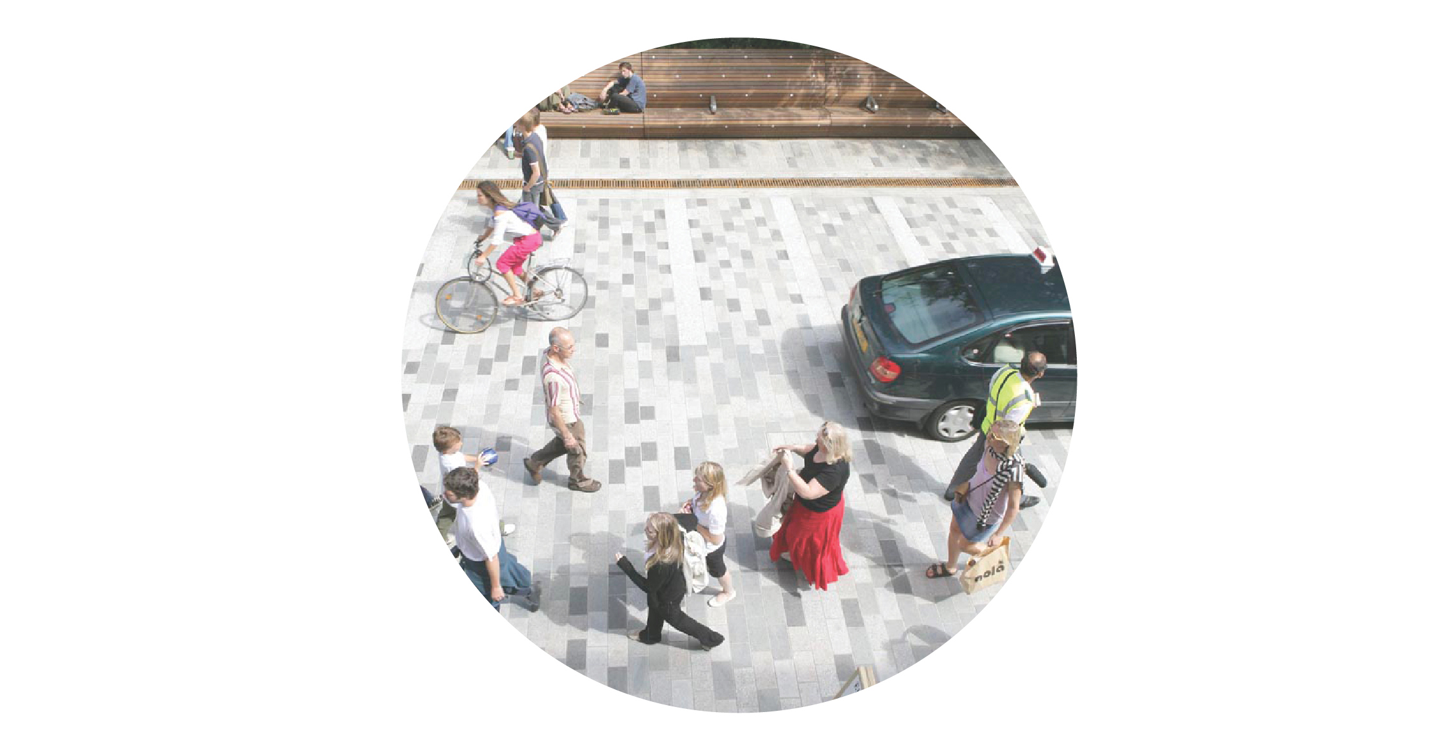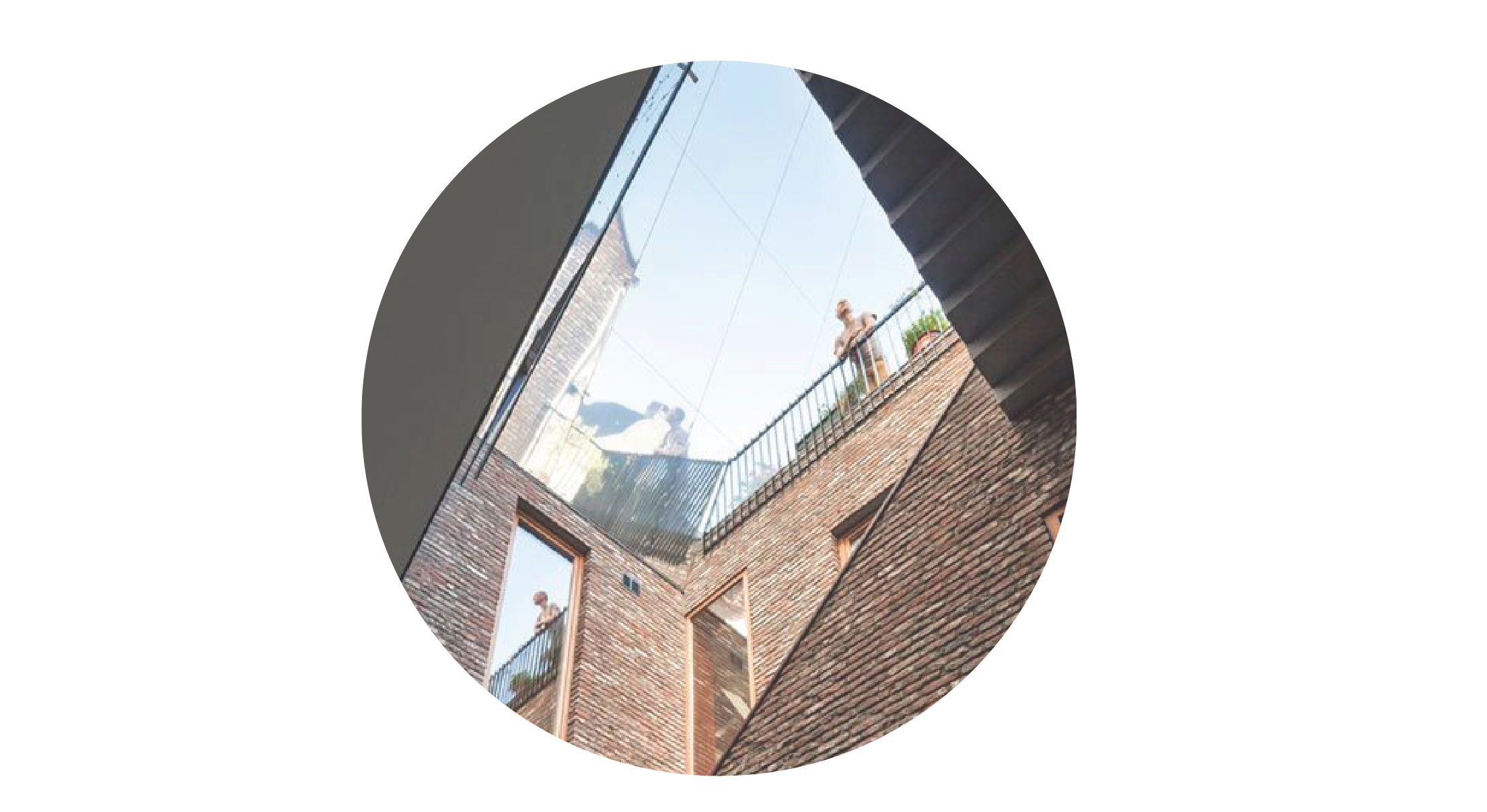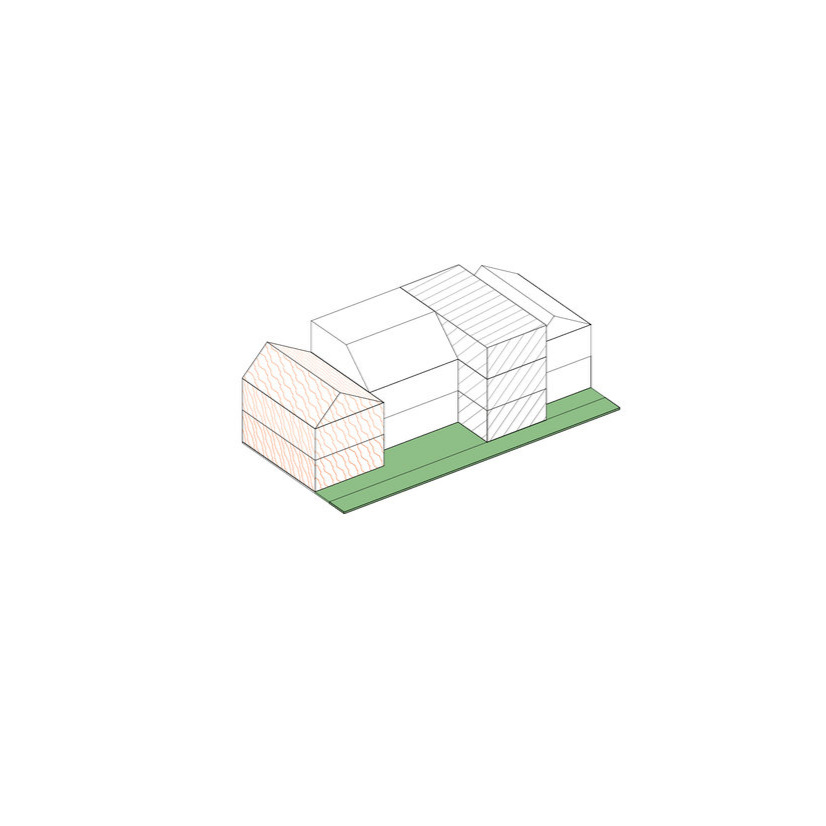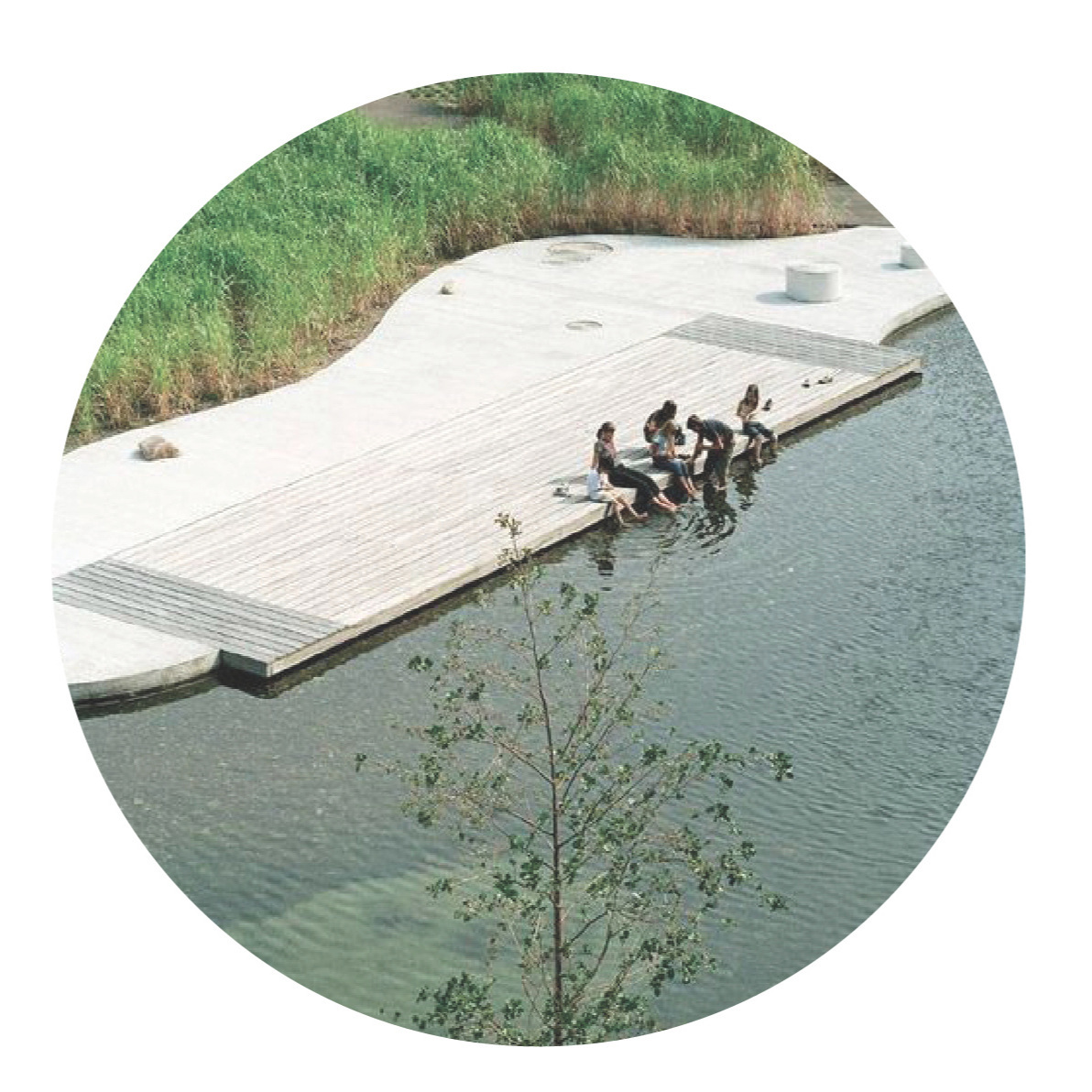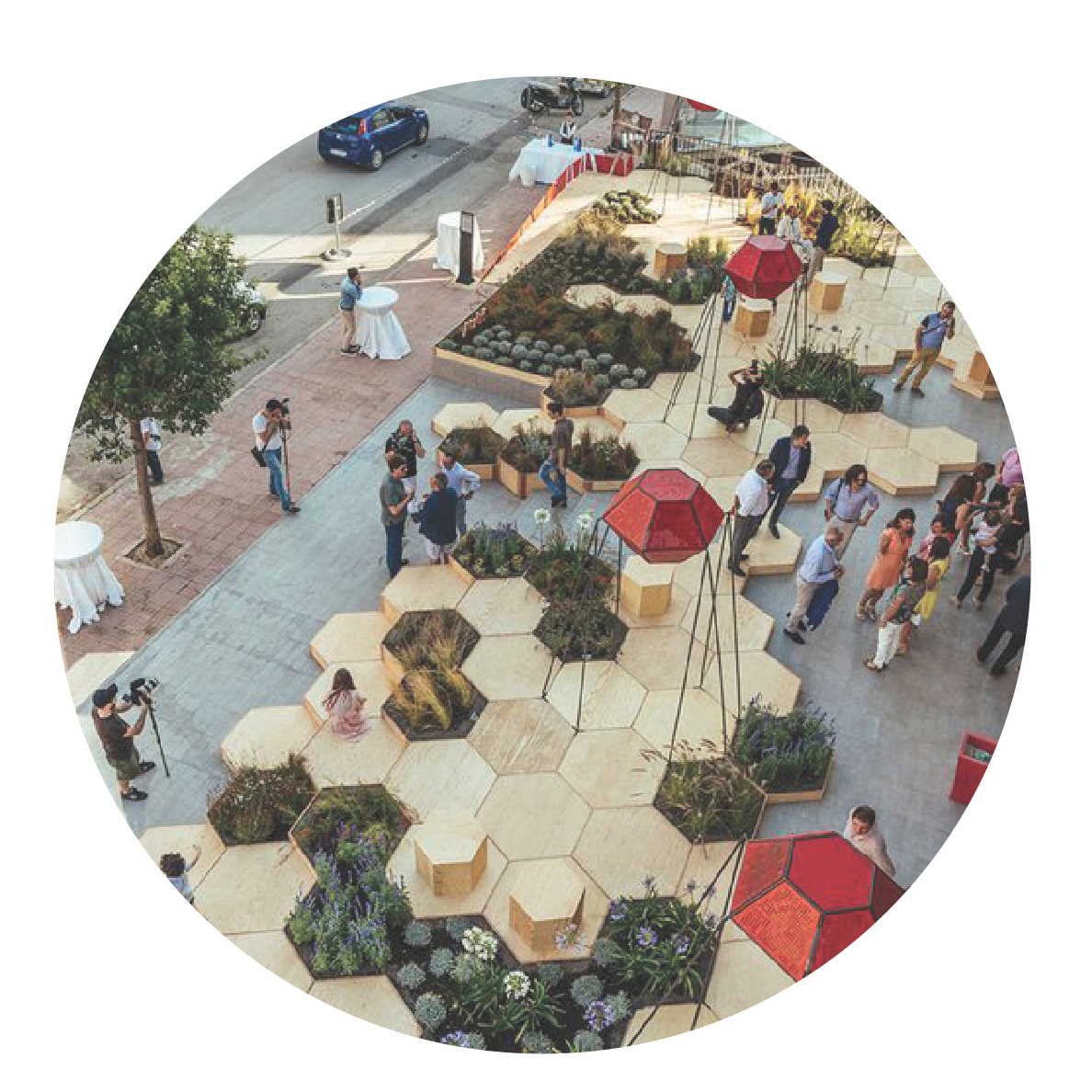
URBANITY IN NATURE
The following project was a joint urban design course with A-lab assessed in 2016.
We learned the importance of developing a project with a vision and concept.
The project ‘urbanity in nature’ is trying to give an answer for people, with the double sided dream of living in the greenery of the countryside on one hand, and the active dense city on the other.

Breivoll - Masterplan
Group Project:
Kristinn Pálsson & Kamran Surizehi
Year:
Autumn, 2016
Professor :
Kerstin Höger
Software:
Revit, Adobe Illustrator, Adobe Photoshop,
Adobe InDesign,

The concept behind the design strategy for the neighbourhood was to create these unspecific meeting points is to overlap the nature with the city in a literal criss-cross, where two crosses serve as an important connection veins with the surrounding area. The lake and the vegetation around is turned into a central park that justifies high density and small private gardens. With its activities and connections the green cross is supposed to attract people from other neighbourhoods to visit campus Breivoll.

Connection with Hovinbyen’s green belt.
These axes serve different but equally important role for the sight. The Grey one connects Breivoll and the new hub by tram over the highway and up to Kabelgata and the green ring of Hovinbyen. Same street then goes to the city center. The other arm comes from the highway through the node an up to future development of the area. This is a traffic and transportation cross. The Green is a pedestrian connection. Sawing together the green ring in the vest to the forest outside of Oslo in the west. The axes alongside the lake than connected future development with a tunnel under the highway and becomes a part of a green network.



